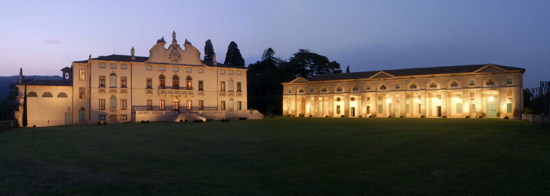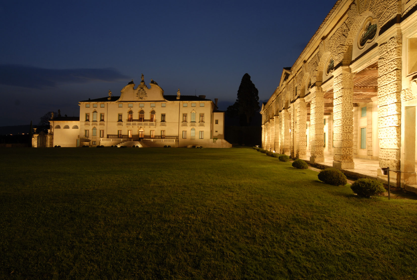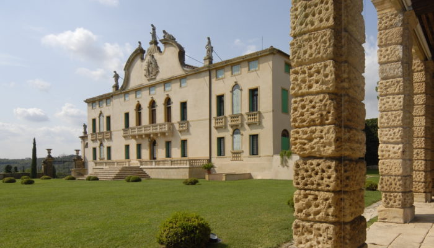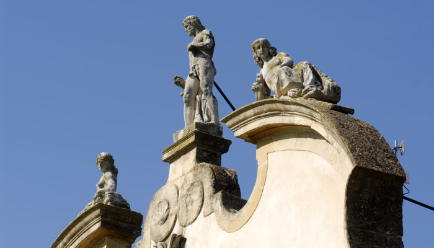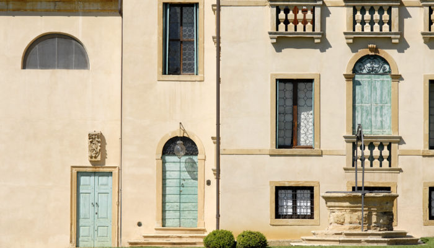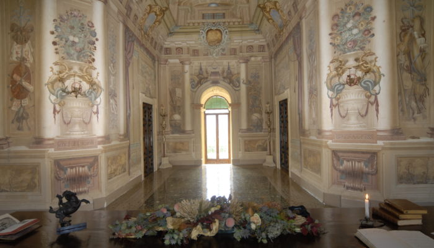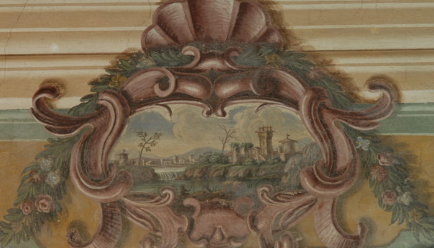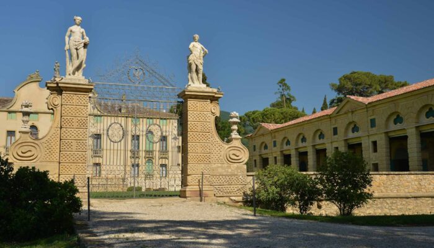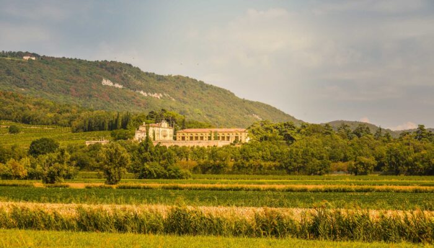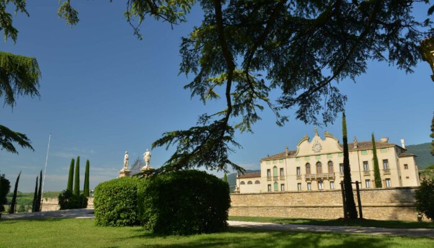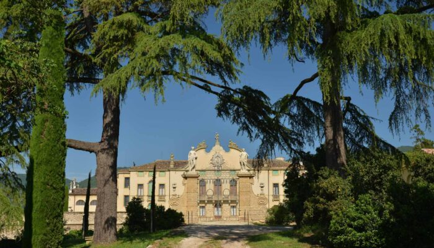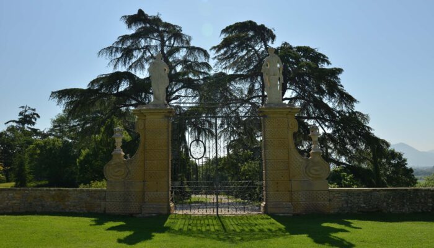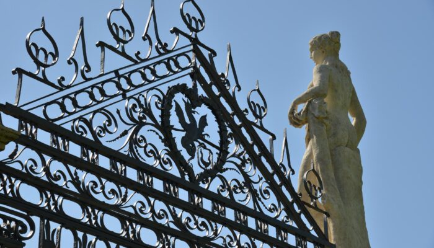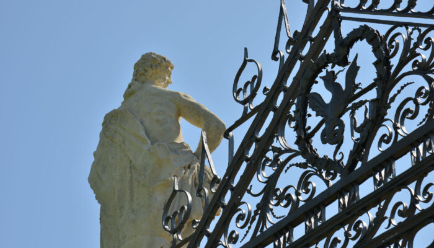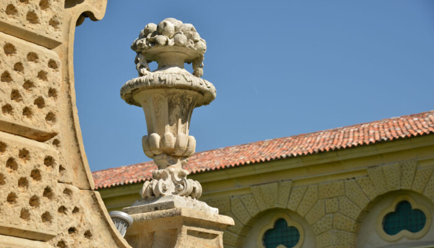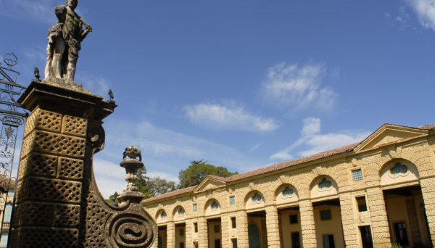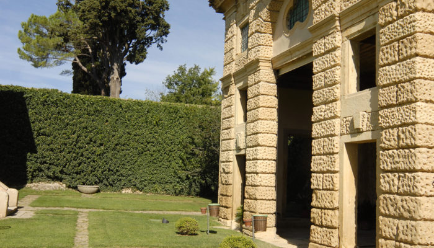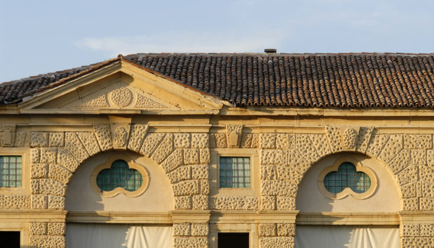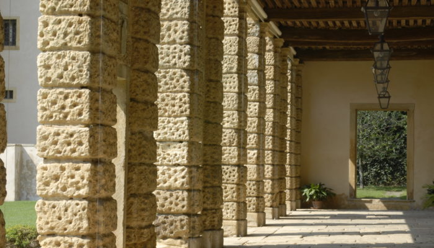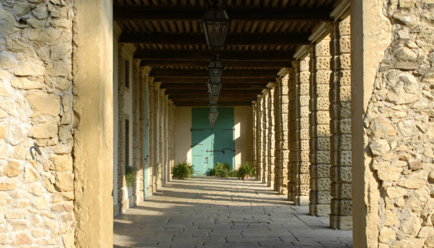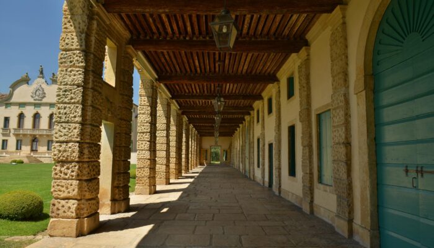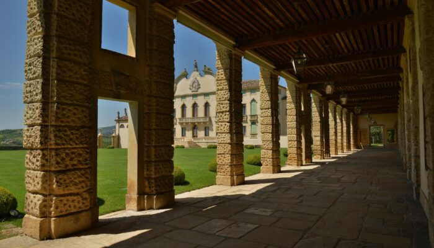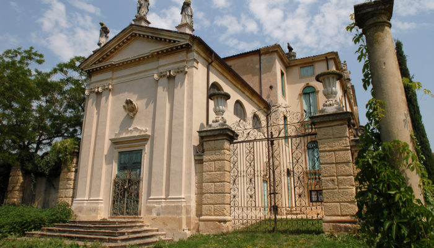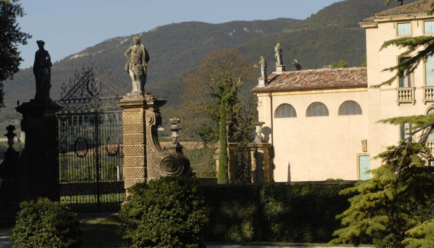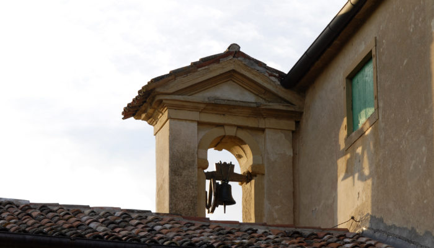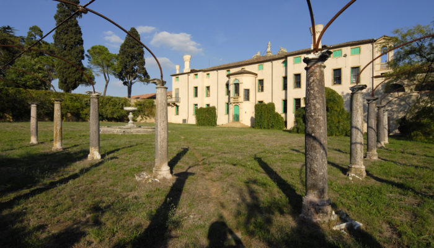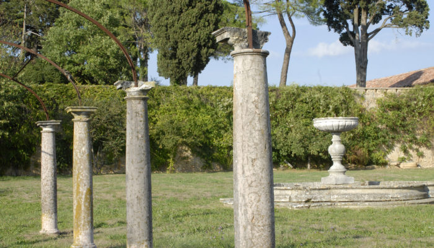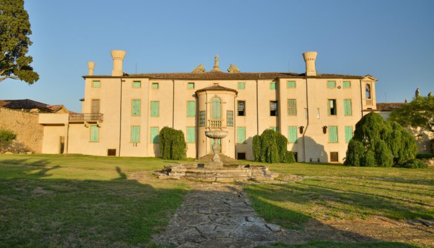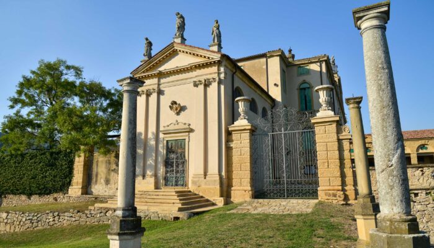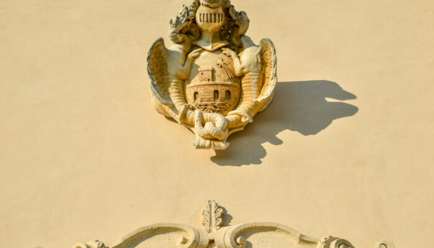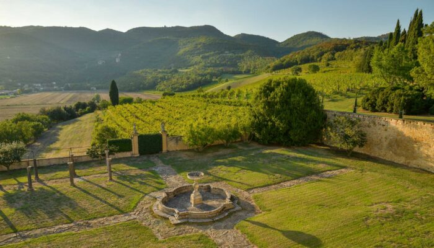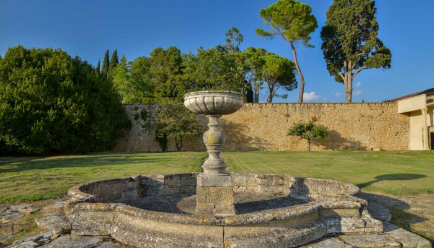The Villa di Montruglio is gracefully situated on a ridge in the Berici Hills at a point overlooking a vast green area of woodland, fields and vineyards.
Originally commissioned by the Arnaldi family from Vicenza, who, in the mid-1500s had acquired the land at this site thanks to certain ties with the patrician Pigafetta family, the villa was built in the late XVII and early XVIII centuries by the architect and landscape specialist Francesco Antonio Muttoni.
His style, significantly influenced by the works of Palladio and Scamozzi, is clearly evident also in the portico of the ‘barchessa’ (side wing) (1710-1714). The tall pediment above the facade of the villa and the small family chapel facing the valley on the south side were added at the same time.
The statues above the facade are attributed to sculptors of the workshop of Orazio Marinali, while the frescoes that decorate the main hall of the ‘piano nobile’ (first floor) are by Francesco Aviani.
After passing into the hands of the noble Vicentine De Salvi family the property was purchased in 1862 by Fanny Camerini, the great-grandmother of the current owners.

